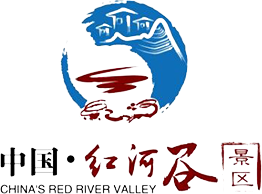Hello! Welcome to the official website of Honghe Ma Gang ancient city scenic spot!
Dongmen Tower
Founded in the 36th year of the Republic of China (1947), it covers an area of 56 square meters and a construction area of 168 square meters. It is the only passage from the east to the ancient town of Yi Sa during the Republic of China. In the middle of the last century, the East Gate Building was commanding. The strategic location and military defense function of one husband and one wife are the important architectural symbols of Honghe Overseas Chinese Township.
Previous Page:
Next page:
Recommend more attractions
Ma Gang Historical and Cultural District

Scenic Service Hotline
Service Hotline:0873-4522265
Service Mailbox:hhxltgs@126.com
Address: Dongmen Street, Honghe County, Honghe Hani and Yi Autonomous Prefecture, Yunnan Province
右侧在线客服组件
SAF Coolest v1.3 设置面板 TJBSX-ANBX-UAZXE-ASV
无数据提示
Sorry, the current column has no content for the time being.!
You can view other columns or returnHome Page



